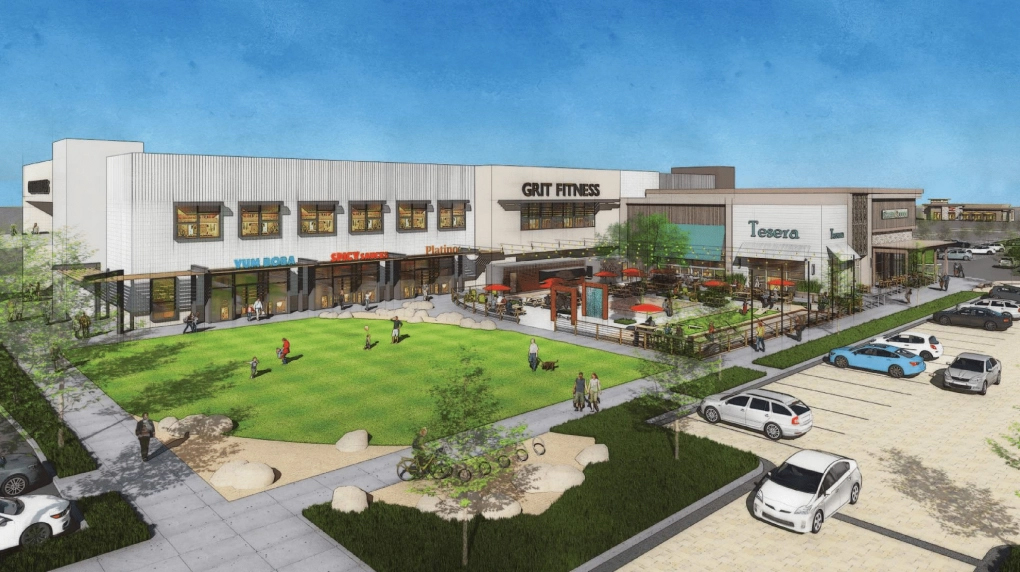By Adrian Rodriguez, Marin Independent Journal
The planners of the Northgate mall redevelopment in San Rafael have been sent back to the drawing board over concerns of density, parking and overall site layout.
The Design Review Board voted 4-0 Tuesday to continue its public hearing on the mixed-use project that proposes 1,320 new residences on the 45-acre site in Terra Linda. The board said it had a laundry list of concerns that was too lengthy for one meeting.
Board members Stewart Summers and Donald Blayney were absent from the meeting.
Board member Larry Paul credited the developers, Merlone Geier Partners, a real estate investment firm in San Francisco, with working diligently with the community and city on its plans.
“I think we have potential for a great project here,” Paul said.
However, he said, “It’s a very huge, complex project. I don’t feel very uncomfortable with just going through with tonight and making a decision.”
Merlone Geier Partners bought the mall in 2017. The company is proposing two project phases: the construction of 907 residences starting in 2025, followed by 413 homes beginning in 2040. Overall, the project aims to mix transit-oriented housing with community space, retail and restaurants.
The project received mixed reviews from the community, with housing and sustainability advocates cheering the plan. Critics, mostly neighbors of the site, said some buildings were too tall for the residential neighborhood and worried about traffic and noise.
The board members shared concerns over the look and feel of the project, but said traffic, noise and other impacts were under the purview of the Planning Commission and the City Council.
A major concern was the way the site was laid out and how parking and residential components were densely concentrated.
The board felt uncomfortable with a proposal to build a seven-story apartment building on Las Gallinas Avenue. A shorter building was originally planned with fewer apartments, but the change was made to accommodate the addition of 85 for-sale townhomes on the southern end while still keeping the overall number of planned residences.
The board said some residences could be moved to the northern end of the site, where there were no planned buildings and only parking spaces. They said that could help spread the density and also help create a better entry point.
Merlone Geier has donated a 2-acre section of the lot to San Rafael-based EAH Housing to develop 96 affordable apartments with onsite resident support services, including summer and after-school programs and adult programs.
Sarah Rege, the board chair, called the affordable housing design “unfortunate” from a “social equity standpoint,” considering the quality of thought and design put into the townhomes. The for-sale townhomes were modeled after the nearby Eichler homes to blend in with the community.
Board members were glad to see that the developer expanded the central “town square” feature to 50,000 square feet, but said that it could be bigger and the adjacent parking should be moved to the perimeter.
Board member Jeff Kent said the proposed dog park should be moved to a different area of the site, and that more park features for children should be added.
The applicants had designed the retail area with apartments above using brick and other materials with a variety of architectural styles to give it an organic downtown feel that gave it the appearance that it was developed over time, rather than all at once, they said.
The board didn’t like the use of brick and wanted to have a separate discussion to be able to comment on each building one by one.
The proposed multiuse path should also wrap around the entire site, and more attention needed to be made to connectivity, perhaps with some sort of transit hub, the board said.
The board also asked for a shadow study, a lighting plan, a more detailed landscaping plan and for more cohesive architecture that was more pedestrian friendly, among other requests.
Tricia Stevens, the city’s project planner, said staff will meet with the applicants to digest the comments and decide when they can return with revisions. Meanwhile, the state-mandated environmental impact review has begun, she said.
After the meeting, Stephen Logan, a vice president at Merlone Geier, said the firm is committed to collaborating with the community and the city on the design process.
“The redevelopment of Northgate is a delicate balance between the creation of new housing, public gathering areas and successful retail spaces,” he said. “The feedback from the Design Review Board is an important step in the process and we will determine what potential changes are feasible from an economic and design-related standpoint.”
The developers have set an event at the mall from 6 to 8 p.m. Wednesday to solicit more community feedback. More information is at futurenorthgatemall.com.
